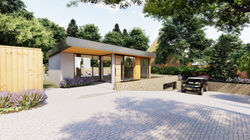top of page

External Image 1 - 56 Welcomes Road, Ken

External Image 3 - Land at Potters Pool


External Image 1 - 56 Welcomes Road, Ken
1/48
3D VISUALISATION
VISUALISATION
Walk-in Architecture creates affordable CGI perspectives, animations and 3D models for marketing and planning purposes. Local authorities now often require verified views to support planning applications.
On a residential and commercial level, CGI perspectives are extremely useful in allowing the client to visualise their design out of basic CAD format. One or a series of images as part of a design package for a competitive price can be the edge over other architectural practices and developers in this economic climate.
3D VISUALISATION DESIGN GALLERY
 |  |  |
|---|---|---|
 |  |  |
 |  |  |
 |  |  |
 |  |  |
 |  |  |
 |  |  |
 |  |  |
 |  |  |
 |  |  |
 |  |  |
 |  |  |
 |  |  |
 |  |  |
 |
bottom of page




