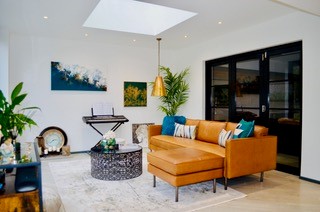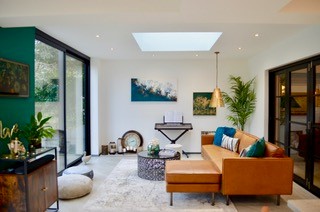Refurbishment and Extension, Coulsdon, London
- Andrew Christoforou
- May 15, 2023
- 2 min read
Updated: Jul 3, 2023
Project:
Refurbishment and Single-Storey Extension
Location:
Coulsdon, London
Introduction:
We undertook a remarkable refurbishment and single-storey extension project at in Woodcote Grove, located in the heart of Coulsdon. The primary objective was to transform the existing property by opening up and maximizing the ground floor space. The project aimed to create an expansive open-plan living and dining area, with the kitchen as the central hub of the home. The success of the design was evident through the seamless flow of light-filled spaces and the creation of a contemporary living environment that caters to the needs of a modern-day family.
Refurbishment Design Approach:
To fulfill the project objectives, our architects took a strategic approach that encompassed the following key elements:
Space Optimization: By reimagining the floor plan and removing unnecessary partitions, we maximized the available space on the ground floor. The result was a more generous and interconnected living and dining area, creating a sense of openness, and facilitating social interactions.
Central Hub Kitchen: Recognizing the kitchen as the heart and soul of the home, we positioned it as the central hub within the open plan layout. This intentional design decision fostered a cohesive living experience, bringing family members together and enhancing functionality.
Abundant Natural Light: The roof design played a pivotal role in infusing the space with an abundance of natural light. Through the incorporation of large skylights and strategically placed windows, we created an atmosphere filled with sunlight, enhancing the interior ambiance and connecting the residents with the outside environment.
Contemporary Living Space: Our interior design approach focused on creating a contemporary living space that caters to the needs of family living. A harmonious colour palette, sleek fixtures, and high-quality materials were carefully selected to achieve a visually appealing and cohesive aesthetic.
Client Satisfaction:
The success of the project is best exemplified by the satisfaction of our clients. They were delighted with the outcome of the design. The increased flow of space, the centralization of the kitchen, and the abundant natural light all contributed to a transformative living experience. The contemporary interior design and meticulous attention to detail received high praise from our clients, who now enjoy a home that perfectly aligns with their lifestyle and design preferences.
Conclusion:
The refurbishment and single-storey extension at 95 Woodcote Grove showcases our commitment to delivering exceptional architectural design solutions. The project successfully transformed an existing property into a contemporary living space tailored to the client’s bespoke needs. This case study serves as a testament to our expertise in creating designs that not only meet but exceed the expectations of our clients.
















