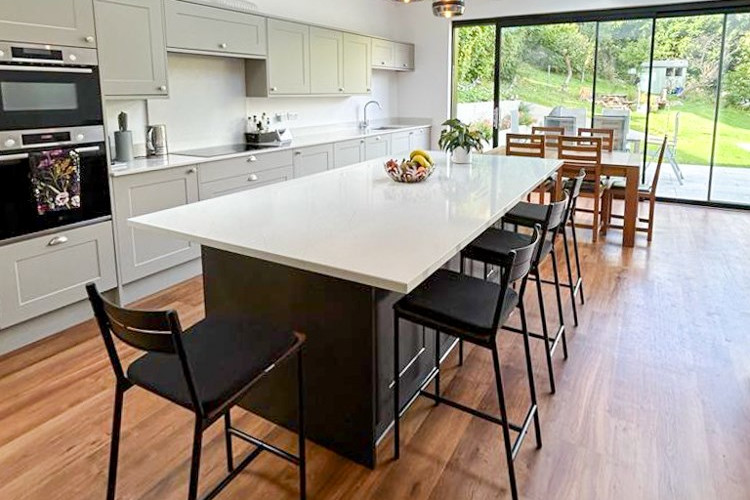Project:
Single Storey Side & Rear Extension
Location:
Hartley Hill, Purley, Croydon.
Project Overview:
This case study focuses on the transformation of a traditional home in Purley into a modern living space that caters to the needs of a family. The project includes a single-storey side and rear extension, emphasizing an open and bright interior, while maximizing the connection with the garden.
Side & Rear Extension Architectural Design:
To bring this vision to life, the architectural design focused on several key elements:
Single-Storey Extension: A single-storey side/rear extension was proposed to expand the existing space. This extension accommodated the larger kitchen, dining, and living areas.
Bi-Folding or Sliding Doors: Feature bi-folding or sliding doors were planned to take full advantage of the garden views and flood the interiors with natural light. This design element seamlessly connected the indoor and outdoor spaces, creating an inviting atmosphere.
Velux Windows: Velux windows in the roof provides additional natural light, particularly in areas that might be obstructed from external windows. This ensures a well-lit and airy atmosphere throughout the day.
4. Kitchen Location: Various kitchen layout options were explored to determine the most suitable location, considering functionality, aesthetics, and the desired flow within the home.
Impact and Benefits:
The proposed renovation not only modernizes the property but also significantly enhances its functionality and aesthetic appeal. The renovation of this house in Purley is a testament to the power of thoughtful design and architecture in creating a modern, functional, and aesthetically pleasing living space. By reimagining the property with the homeowners' needs at the forefront, the project is set to transform this house into a vibrant, family-friendly oasis in the heart of Purley.




